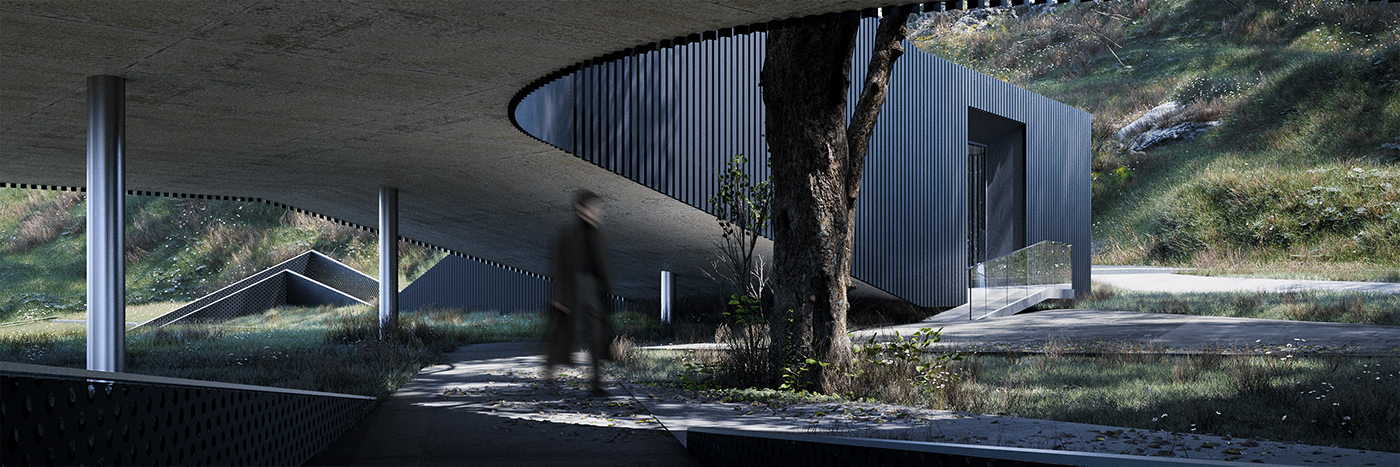The Dialogue House - Visitor Center

Project Description
This is a project of Visitor Center of Vardzia Cave Monastery. Vardzia is a great complex of man-made caves that is located in southern Georgia and teeters to the river Kura and slopes of Erusheti Mountain. Main goal of this project was to create a multifunctional space for the visitors to understand historical heritages of Vardzia, and get all the information and guidance about the Landmark.

Concept
The concept here is based on open space, a space without barriers. Which gives people a chance for social interaction. Our concept is also based on the transparency and lightness that the building will give us in relation to the existing landscape. Simultaneously, we wanted the building to blend in with the existing topography and the surrounding mountains to minimize the visual impact on the natural scene.

Design
Our design is based on the fact that the building is located on the terrain, but also hanging in the air, based on the columns. This creates a close connection between the inside of the building and the surrounding landscape. We've also divided the roof into segments. Some parts of the roof will be flattened while the others will have a slope. This will make its functionality more efficient.

We've created a wooden facade that will create a shade inside the building, it will give the whole construction a sense of lightness and transparency. The wooden facade will also serve as transforming shutters. Which will give the building an interesting visual effect. The yard will be semi-open, based on the concept of open space. Since the building is partially floating in the air, visitors will have the opportunity to find themselves under the building to relax or just have a picnic and enjoy the view.

The building is a wooden construction with a concrete base. The facade is made of burnt hardwood timber cladding. While the roof is made of grass. This is a traditional method used in the old vernacular houses in Meskheti. As for the building materials, for the interior, we used a composition of Ando concrete, glass, metal, and plaster.

Architecture and Visualization by Andlos Studio
Project: The Dialogue House - Visitor Center
Year: 2022
Team: Sandro Siamashvili, Nodar Japaridze




